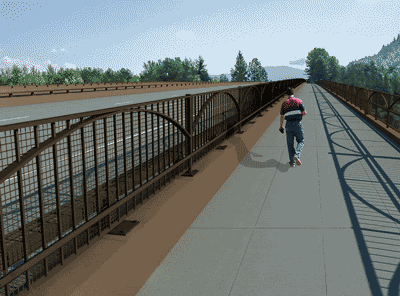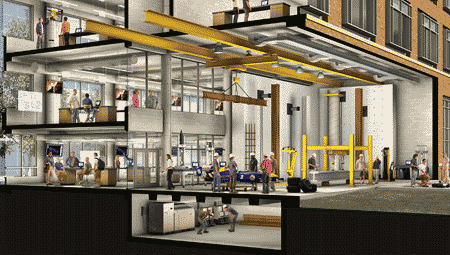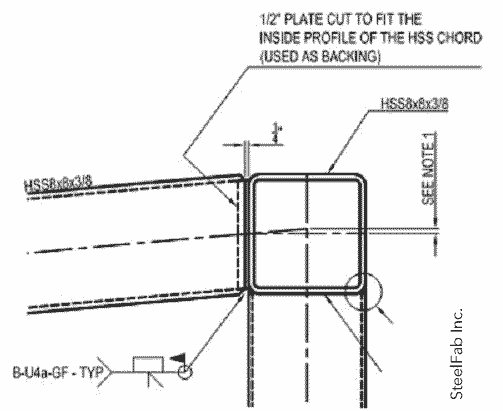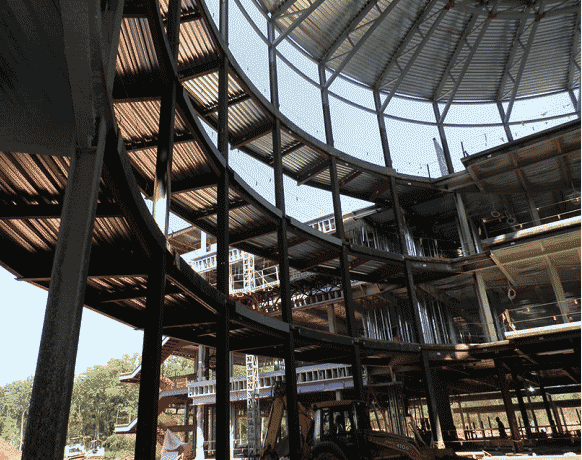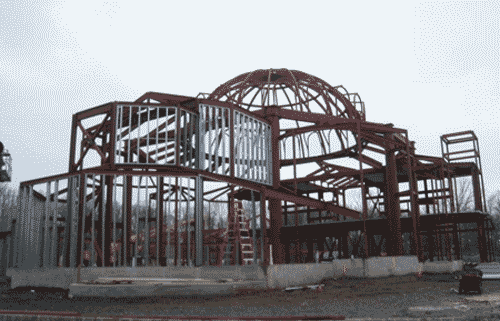ANGLES HAVE BEEN USED in construction almost as long as structural steel has been around, and were commonly used as components of built-up shapes. For example,
Bethlehem Steel made I-shaped members and channels using angles attached to plates. Other producers used them to build similar cross sections and other more exotic shapes.
More recently, angles have been used as braces, tension members, struts and lintels. Angles also have been used in double-angle and single-angle connections.
In spite of their long history of usage, the design of members composed of angles-and single angles in particular-has not become as familiar to the engineering profession as the design of other, more common shapes. This article highlights the information available today to help in this regard.
The AISC Specification
AISC first published a single-angle specification in the
1980s. Since then more research and testing has helped to develop the knowledge base upon which single-angle design is covered in the 2005 AISC Specification (and the soon-to-be-released 2010 AISC Specification).
The current approach to single-angle design offers two alternatives:
1. A comprehensive design approach that can be used to design any single angle for axial and/or flexural loads.
This approach is more general and involves more effort in calculations that typically are based upon the principal axes.
2. A simplified design approach that can be used with greater expediency for specific common cases. Although limited in scope, it allows an easier design process.
Principal Axes
The principal axes of any shape define two orthogonal axes that correspond to the maximum and minimum moments of inertia for that section. The axis around which one finds the minimum moment of inertia is called the minor principal axis while the axis about which one finds the maximum moment of inertia is called the major principal axis. From a structural analysis point of view, bending the section about the minor principal axis corresponds with the minimum internal energy of the member. This means the structure is completely stable when bent about this axis and cannot experience lateral-torsional buckling.
Unlike singly and doubly symmetric wide-flanges and channels, single angles have principal axes that do not coincide with their geometric axes (see Figure 1). Therefore, the design of single angles requires some consideration of both of these sets of axes. While loading typically occurs about the geometric axes, the strength usually is controlled by response that is influenced by properties that relate to the principal axes.
Part 1 of the AISC Manual contains properties of single angles about both geometric axes (X and Y) and the minor principal axis (Z). Part 17 of the AISC Manual contains equations that allow for the calculation of section properties about one axis when the properties are known about the other.
The importance of evaluating section properties about the principal axes for single angles is illustrated in Figure 2.
Consider a single angle that is bent about the geometric axis and not braced against lateral deformation other than at the ends.
As the beam is loaded, it tends to naturally deflect in the direction of the load. However it also tends to deflect in the direction of least resistance, which corresponds with the minor principal axis.
This results in a total deflection that occurs in the direction of both geometric axes. For such cases it is difficult to evaluate first yield or the propensity of the member to laterally buckle without resolving the load and response into components that are parallel to the principal axes. Something similar can be said of an axially loaded single angle. Its tendency to fail in Euler flexural buckling will be about the axis of least resistance which corresponds with the minor principal axis.
Other Important Section Properties
If the evaluation of the moment of inertia of single angles about the principal axes is important, the evaluation of the section moduli about the same axes is even more useful. Additionally, it is important to recognize that the single angle can have as many as three section moduli about one axis. For unequal-leg angles two correspond to the toes of the legs while one relates to the heel.
When evaluating unequal-leg single angles for combined axial and flexural loading, this can make the calculation quite lengthy.
Several articles published in AISC’s Engineering Journal provide further insight into working with single-angle members: “Evaluating Single-Angle Compression Struts Using an Effective Slenderness Approach,” by Leroy A. Lutz (4th Quarter 2006), “Towards the Simplified Design of Single-Angle Beam Columns,” by Christopher J. Earls and D. Christian Keelor (1st Quarter 2007), and “Design of Single Angles Bent About the Major Principal Axis,” by Christopher J. Earls. All are available at www.aisc.org/epubs as free downloads to AISC members and may be purchased by others.
Another Reference
In addition to the information available in the AISC Specification and Manual, Whitney
McNulty, P.E., recently self-published a guide to single-angle design called the Single-Angle Design Manual. It is devoted to the specifics of the design of angles and has chapters that get into the details of equal-leg and unequalleg single angles in tension, shear, compression, and flexure (including interaction). The interested reader can find this reference at www.lulu.com/singleangle.
Conclusion
The design of single angles is more complicated than that of other more common shapes. Nonetheless, the versatility of single angles in construction has made them popular.
Provisions and recommendations exist in the AISC Specification, AISC Manual, and other references to assist the engineer who wants to design single angles.


